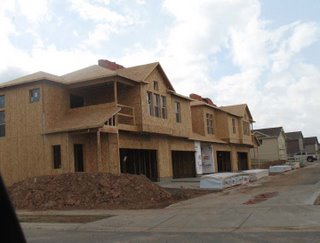Mar
16
2008

For the past 6 months or so, we have been hard at work developing a new concept for Habitat for Humanity here in Fort Collins. They had purchased a few adjoining multi-family lots that allowed a total of 8 units. However, with there experience at building the last multi-family building (see previous blogs), they did not wish to build any more. So working together we came up with an innovative concept that clusters 8 single family cottage homes on the 3 multi-family lots. Three of the units face a street, but the others are clustered around a central greenbelt.

In all, we developed three plans for Habitat. Plan C, the ranch plan, is designed for ADA accessibility, has a 2 car attached garage. The other two plans, A & B are story and half designs with a main floor bedroom and two bedrooms and a bath upstairs. All plans are designed for an optional basement that would could accommodate additional bedrooms if family size dictates. These two plans have a detached one-car garage that is accessed from an alley type private drive.
We are hoping that this concept will become a new model for higher density construction that provides some of the economies of scale as a town home design, but with being single family construction allows flexibility in  family selection, funding, and sponsor assignment.
family selection, funding, and sponsor assignment.
4 comments | tags: green building, Habitat for Humanity, new urbanism, street scape
Nov
25
2007
 It just occurred to me, that I have never shown the final product for the Rigden Farm townhomes. To the left are several pictures taken at the dedication last spring. The landscape was not finished yet, but the units were a hit with everyone in attendance. The carriage units also sold fairly quickly. Next spring or summer I will take pictures of the final product with the landscaping all green!
It just occurred to me, that I have never shown the final product for the Rigden Farm townhomes. To the left are several pictures taken at the dedication last spring. The landscape was not finished yet, but the units were a hit with everyone in attendance. The carriage units also sold fairly quickly. Next spring or summer I will take pictures of the final product with the landscaping all green!


1 comment | tags: green building, Habitat for Humanity, new urbanism
Nov
18
2007

On Friday night, at an awards ceremony at the local Marriot Hotel, Fort Collins Habitat for Humanity received two awards for its entry in the parade of homes this past fall. They received Best Floor Plan and Best Exterior Design and Landscaping in the under $300k category. This is a home that was designed by myself at Vignette Studios. This home has 3 bedrooms, 2 bathrooms, a living and dining great room and open kitchen all packed into 1,250 square feet.  This home was designed with a 2 car garage, which was required by the nighborhood covenants (pretty common here), as well as stone wainscotting. Because this particular home was on a corner lot, and was in the parade of homes, we did splurge on a wrap around porch, though we do include front porches on all habitat homes.
This home was designed with a 2 car garage, which was required by the nighborhood covenants (pretty common here), as well as stone wainscotting. Because this particular home was on a corner lot, and was in the parade of homes, we did splurge on a wrap around porch, though we do include front porches on all habitat homes.
This is another plan in a long line of homes I have designed for Habitat where I have strived to show that affordable homes don’t have to skimp on design or style. Below is a picture of another home I have designed for them, a 1,500 square foot 4 bedroom 2-story home. Since Habitat Homes don’t come with Air Conditioning, sometimes homeowners install window sized coolers.

1 comment | tags: green building, Habitat for Humanity, street scape
Nov
13
2006


I know it has been awhile since I blogged about the Habitat project, but they are moving along. Framing is complete, mechanicals are being installed inside, and the siding, doors, and windows are being installed. Now you can really start to see how the units are going to look, and how they fit into the overall community.
Meanwhile, we are busy designing the next eight units to be built across the street.
no comments | tags: Habitat for Humanity


 family selection, funding, and sponsor assignment.
family selection, funding, and sponsor assignment.












