Dec
16
2010
LEED for Neighborhood Development (LEED ND for short) is another in a series of rating systems published by the United States Green Building Council (USGBC) that encourages green building and development. LEED ND is for new developments, primarily residential communities that when employed, requires such communities to incorporate sustainable and green building strategies for the entire community. This program is entirely voluntary, and it promotes many good ideas such as storm water management, reduction of impervious surfaces, preservation of existing trees and natural areas, solar orientation, walkability, multi-modal transporation, higher density and mixed uses. All this is good.
As with all of the USGBC rating systems, certain prerequisites have to be met, and this is where I start to have issues with LEED-ND in specific. The one prerequisite that I have the biggest issue with is the requirement that the minimum density be 7 units per acre. The theory behind this is that 7 units per acre is really the threshold where a mass transit system becomes feasible. That is all well and good. However, what this does, is it relegates this rating system to larger cities that not only have a mass transit system, but more importantly, where the market will support this kind of density. 7 units per acre is typically the lower end for townhome communities, and is extremely dense for single family detached homes. Don’t get me wrong, I support higher density, but also realize it isn’t for everyone.
But what really gets me, is there are thousands of smaller towns and communities across the country that the market simply can’t support this kind of density for anything more than a building or two. LEED ND therefor totally ignores these communities. I think this is wrong, we should encourage all communities to incorporate sustainable practices and green developments, not just large cities. Of course, this doesn’t prevent sustainable projects from being developed in any town or city, but it does prevent the national recognition that projects in big cities can achieve.
2 comments | tags: Development, LEED, sustainability | posted in Development, Sustainability
May
22
2010
 Recently on a trip to Grand Junction, Colorado, I stumbled upon this rundown condo complex. Being a native of Grand Junction, I watched this complex get built, and so was totally floored with how much it had gone into disrepair. This complex was built around 1983 about the time of the big bust in Grand Junction. While certainly not high quality construction in the first place, they were still rather nice condos for the time. My guess is these were used as rentals over the last couple of decades, and not maintained at all. I knew that the landscape had died some time ago, but I was still amazed to see how fast something that can fall apart due to lack of maintenance. These buildings will need to be gutted and almost rebuilt if they are to come back. Of course, then there is also the issue of the ridiculously small windows that were common in that time period. I will have to check back from time to time to see if anything happens with these.
Recently on a trip to Grand Junction, Colorado, I stumbled upon this rundown condo complex. Being a native of Grand Junction, I watched this complex get built, and so was totally floored with how much it had gone into disrepair. This complex was built around 1983 about the time of the big bust in Grand Junction. While certainly not high quality construction in the first place, they were still rather nice condos for the time. My guess is these were used as rentals over the last couple of decades, and not maintained at all. I knew that the landscape had died some time ago, but I was still amazed to see how fast something that can fall apart due to lack of maintenance. These buildings will need to be gutted and almost rebuilt if they are to come back. Of course, then there is also the issue of the ridiculously small windows that were common in that time period. I will have to check back from time to time to see if anything happens with these.

no comments | tags: Development, ugly | posted in Development, Fugly
May
17
2010
Detroit has ambitious plans to demolish up to 10,000 vacant and derelict structures this year, most of them likely to be homes. This represents about 1/10 of the estimated 90,000 such structures in Detroit. One of the more notable homes to be torn down is the historic home that used to be the boyhood home of Mitt Romney. Ironically, it is located in a posh neighborhood. From pictures I have seen, it looks like it was undergoing a serious remodeling that was simply abandoned some time ago. This has a few people up in arms simply because of its historic nature. Of course, Detroit has far bigger problems than this one house, but it does have some magnificent homes, both in good condition, and those abandoned.
Detroit is one of those cities that is getting serious about trying to match the physical size of the city with that actual population. Long term plans for the abandoned areas arn’t known yet. Detroits mayor has been quoted as saying as large portions of the city will need to be rebuilt from the ground up when the time comes. I believe it, if streets aren’t used, much less maintained, they fall apart pretty fast. Then there is the water, sewer, and other utilities that decay rapidly, particularly in a humid and wet location such as Detroit. Some areas will be used for urban farms, but I suspect mother nature and forests will take over other areas.
With the current economic crisis compounding the problem, approximately 30% of Detroit’s housing stock is sitting vacant. That is a staggering number. Before the economic upheaval, there was already significant rebuilding and redevelopment going on, working from the downtown area outwards. That has now stalled, but that concept is hardly unique to Detroit.
I find urban decay as fascinating as development and construction. Maybe even more so, watching how fast the built environment can disintegrate when abandoned. What do you all think?
no comments | tags: Development, sustainability | posted in Development, Historic Preservation, Landscape Architecture
Feb
12
2010
When we were roaming around Berkeley on one of the pedestrian connections I mentioned, we stumbled upon the famous Rose Walk. This space is simply fabulous. What is it you ask? It is an open space pedestrian courtyard surrounding by an eclectic collection of highly detailed homes. Automobile access is from the rear, with alley loaded garages. This space has a plaza, and is extensively landscaped, including roses. I have been designing and pushing neighborhood planning like this for years, and was very pleased to find this space, built around the 192o’s I guess from the style of architecture. There is no front yard demarcation, all the spaces blend into one larger space. Wouldn’t a place like this be fabulous to live in?
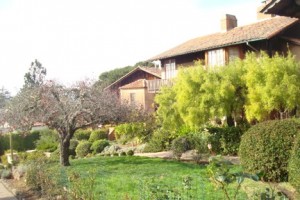 This open space is heavily landscaped.
This open space is heavily landscaped.
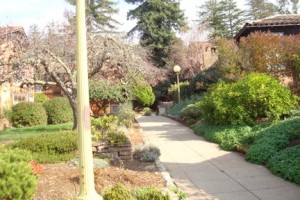 Gorgeous!
Gorgeous!
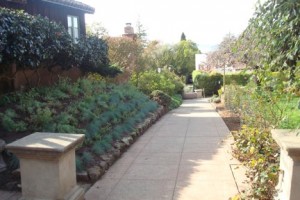 This walk leads to adjacent streets.
This walk leads to adjacent streets.
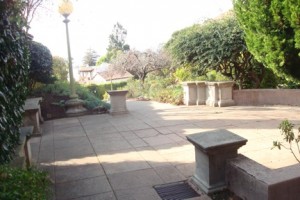 This is a classic pedestrian plaza, complete with seat walls.
This is a classic pedestrian plaza, complete with seat walls.
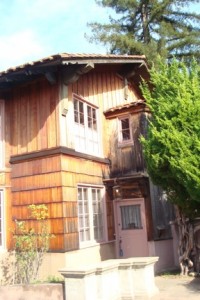 Check out the detail on this fabulous home. While the styles vary, this level of detail is typical.
Check out the detail on this fabulous home. While the styles vary, this level of detail is typical.
2 comments | tags: Development, gardening, Historic, street scape | posted in Development, Historic Preservation, Landscape Architecture
Dec
27
2009
My friend and I spent a few hours walking around the UC Berkeley campus, and burt off a butt load of calories as this is a very highly campus. And a gorgeous one at that. It contains several historic buildings, as well as some extremely well done newer buildings.

One of the beautiful historical buildings on campus, off the main drive.

This one is the old library on campus. I found it amusing that there was no walk leading up to the grand staircase. (The entrance had actually been moved).

Historical Clock Tower. I think all cities should have some sort of icon like this.
 This is the new business college building. I found it to be delightful. This is a huge building overall, but it was designed to resemble a series of buildings, complete with a village square. I also liked how they brought a lot of the craftsman style detailing indicative of the area into the building. They also pulled a lot of classic detailing such as the arches into the building. Very well done.
This is the new business college building. I found it to be delightful. This is a huge building overall, but it was designed to resemble a series of buildings, complete with a village square. I also liked how they brought a lot of the craftsman style detailing indicative of the area into the building. They also pulled a lot of classic detailing such as the arches into the building. Very well done.

Part of the central ‘Village Courtyard’. Did I mention this campus is hilly?

One of the things that really impressed me, among many, was the architectural detailing. The ‘lap’ siding, the window trim, the board and batten, the corbels, and all of it 100% concrete. Talk about fire proof, and it won’t rot either.
For more pictures of my visit, checkout my Picasa Web Album at
no comments | tags: Development, green building, Historic, new urbanism | posted in Development, Historic Preservation, New Urbanism



















