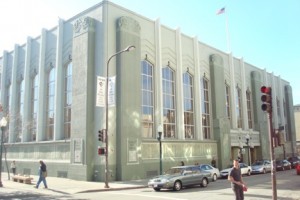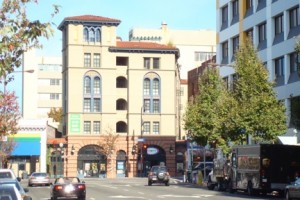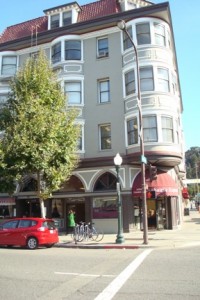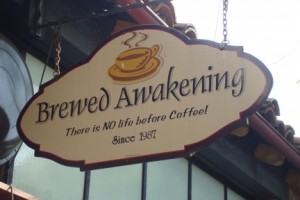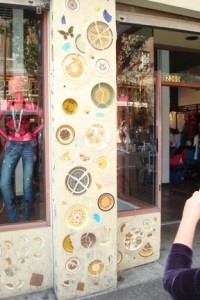Downsizing Streets?
I have been participating in several workshops for the 5 year update to Fort Collins City Plan (the overall riding policies that among other things, drive land use decisions in the city). Tonight we had several group workshops. At one of the workshops that focused on transportation, I was introduced to a new concept in transportation called downsizing. The way it was originally worded I thought they were talking about abandoning streets, something that I don’t support locally, mostly because there arn’t many we can abandon. What the point was, at the current funding levels, the city can’t maintain the street network, and how do we prioritize maintenance, do we stop expanding the street network, etc.
However, this did get me to thinking about how do we downsize streets? I have a couple ideas.
1) We need to really think about where we need to build streets and where we don’t. This applies mostly to greenfield development, but not always. I have worked on many projects where we had to build streets that weren’t really needed all in the name of having easy street access to a building. Townhomes in particular can face greenbelts, they don’t need to face streets. This not only adds to the cost of development, but the city has to maintain those streets. Of course, I have been saying this for years.
2) There are plenty of streets in this city (and in most jurisdictions) that are simply too big. For example, my neighborhood is accessed by two collector streets spaced about a quarter mile apart. In Fort Collins, Collector streets have two wide travel lanes, bike lanes in each direction, and parking lanes. Both of the collectors by my neighborhood, there are no homes that directly front on these streets, there are parks (with plenty of off-street parking), natural areas, etc. The point is, both streets have a total of 16 feet (each) of asphalt that does not get used that has to be paved, snow plowed, etc. Maybe these parking lanes could be removed, with sustainable storm water and water quality built in these areas. Both of these street were built decades ago before the current street standards were adopted. There are examples of this all over. Of course, there are also streets that are severely undersized as well.
3) Create the flexible street types. In other words, rather than a one size fits all approach to street widths and carrying capacities, design streets to fit the context of the site they are in, and with the overall land use patterns. This would allow streets to be narrower in some locations, while in others the streets may need to be wider.
As with everything, sustainability is the word of the day, and that applies to our street network as well.
